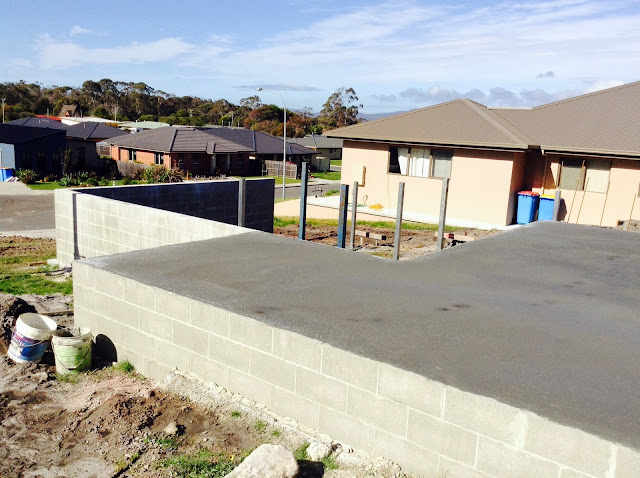more progress! this has been so exciting. on thursday they had these big cement trucks pumping into the ground. it was pretty cool to watch. it's becoming easier to visualize the spaces and position of the house now. the living room is going to be amazing!
one of the things that ty and i debated over for a long time was the exterior. do we experiment with colour or do we keep it pretty neutral? our house is going to look something like this -
- fairly simple and modern. the majority of the house is cladding. the panels surrounding the windows and on the garage are a type of material called james hardie easylap panel. it's pretty cost effective and easy to install so we went with it. our architect has designed it so the panels are the same height as the windows and will wrap around the entire house. like a belt. or a horizontal stripe. does that make sense? the panel is designed to be painted, so we thought it might be fun to use a bright colour as a feature, with white cladding and a dark balustrade/fence. so we experimented with heaps of different colour combinations. i sourced inspiration from fashion runways and magazines and any image that caught my fancy.
we both really liked this yellow/gold colour and had pretty much settled on it, when ty drove past a house on one of the streets nearby and fell in love with its colour scheme and look. it was completely white.
he now wanted a simple exterior and i was totally fine with that. so it was back to the drawing board, and these are the images that inspired me.
so finally, this.
i love it and i'm kinda glad we're not doing a bright crazy colour because this will be beautiful and simple. if we can do it, the fence will be a really nice timber. i love how plants looks against a timber backdrop. and i love hydrangeas, so they are definitely making an appearance.
have a good weekend!
xx Bret








.JPG)
.JPG)
.JPG)
.JPG)
.JPG)
.JPG)
.JPG)
.JPG)
.JPG)
.JPG)
.JPG)




.jpg)
